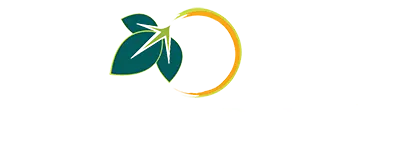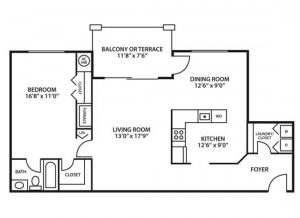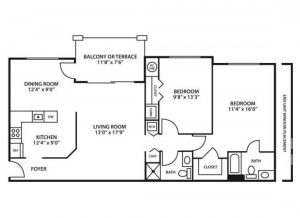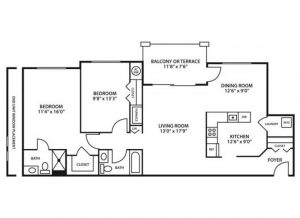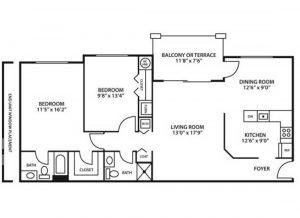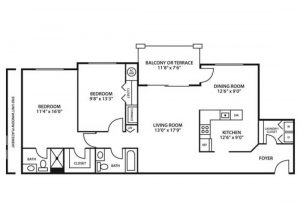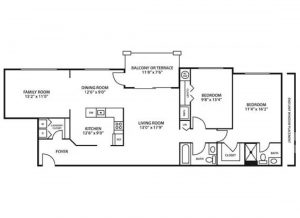One bedroom, Two bedroom 921-1339 SF
North Ridge offers a wide variety of spacious of floor plans. Each apartment boasts a wealth of standard features, from fully-equipped kitchens to spacious living areas.
Newly remodeled kitchens include all new maple cabinets, stainless steel appliances, granite countertops, and more! Renovated baths feature new vanities, sinks, mirrors, lights and fixtures.
